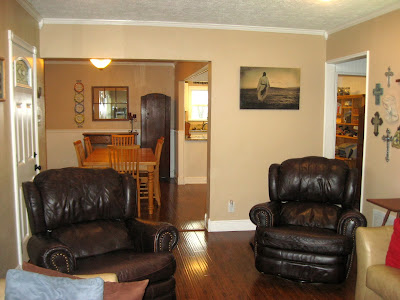It's said that a nice (updated) kitchen and bathrooms in a house are often times a "make it or break it" for selling that house. For me, the laundry room is also a "make it or break it". A functional and updated laundry room that has some elbow space is a must.
As a family, we do 1-3 loads of laundry a day, so to finally get this room renovated and updated is a huge treat! Our Laundry Room update started in mid- October 2013 and was finished December 2013. This space is the last room for us to renovate in the interior of the 12 different spaces we gutted and updated in our 1940 fixer upper starting in February 2010. This Laundry room is approximately 8.5' x 7'.
BEFORE~
Picture taken before appliances were moved in... it was a dark room with no windows (natural light). The dated wood paneling was worn and dirty. The exterior door was a solid steel door (no windows). The floor was covered with dated, cracked linoleum (appearing to be from the 1960-70's).
The wall area where the washer and dryer hooked up was done in a very "make-shift" way using exterior faucet fixtures mounted on a scrap piece of plywood with no indication of which was the hot water and which was the cold water. There was old crusty white caulk holding the fixtures in place. The black PVC pipe was set up for the washer drainage; old caulk on top and steel wool surrounded the bottom of the pipe to keep critters from coming in our house.
I forgot to take a before picture of the hot water closet and remembered after we demo'ed the wall and updated the plumbing. In the above photo, you can see the "before" of how the hot water heater closet was dark wood and installed with empty space underneath. Over the past several years as we used this room, my washing machine fit against the wall under the hot water heater cabinet.
This room was one of few that actually had some insulation in it. We disposed of the old insulation and replaced it with new R13 wall insulation (not shown in this photo).
When we moved to this house we bought a new Electrolux washer and dryer set. It was a nice blessing to have them, but strange to have new model appliances in an old outdated space. After nearly 4 years functioning in this gloomy laundry room, we are now completely transformed!
AFTER~
New dry wall areas are painted a light grey satin while the new beadboard wall panels are painted a crisp ultra white. Two new pot (can) lights where installed in the ceiling. As you can see, the exterior door was replaced from the original with a half French door allowing much need natural light into the space. Since the floor was tiled with old linoleum that most likely contained asbestos, we poured leveling cement over the old floor to ensure a nice flat, level surface to install the new groutable (Armstrong - Tough Guard) luxury vinyl tiles. We used 1/8" spacers between each tile and grey grout fills the spaces to finish this Laundry Room floor. To my surprise, the vinyl tile floor looks just as great as the porcelain floors we have in the two bathrooms!
Yay! new and updated washing washing connections...
we now know which is hot water and which is cold water!
We left the hot water heater alone and simply refaced and repainted the existing cabinet. A bottom unit was built to accommodate storage for a bin of dog food and our kitty-cat's litter box.
Extras we added... a "cubby" just inside the door to hang coats, hats, and misc. The bench is a great place to kick off muddy shoes/boots that can be stored underneath.
The weathered wood is recycled from discarded fencing.
The three coat hangers and two matching knobs are from Hobby Lobby. I love Hobby Lobby!!!
The hand crafted glass transom window was installed during our Bathroom #2 renovation. Since the bathroom was originally so dark, we knew we would be changing out the Laundry Room exterior door to include a window to let in natural light. Besides letting additional light into the bathroom, this transom adds a nice specialty detail to both rooms (Laundry Room and Bathroom).
I now enjoy spending time in
my new Laundry Room!




















































